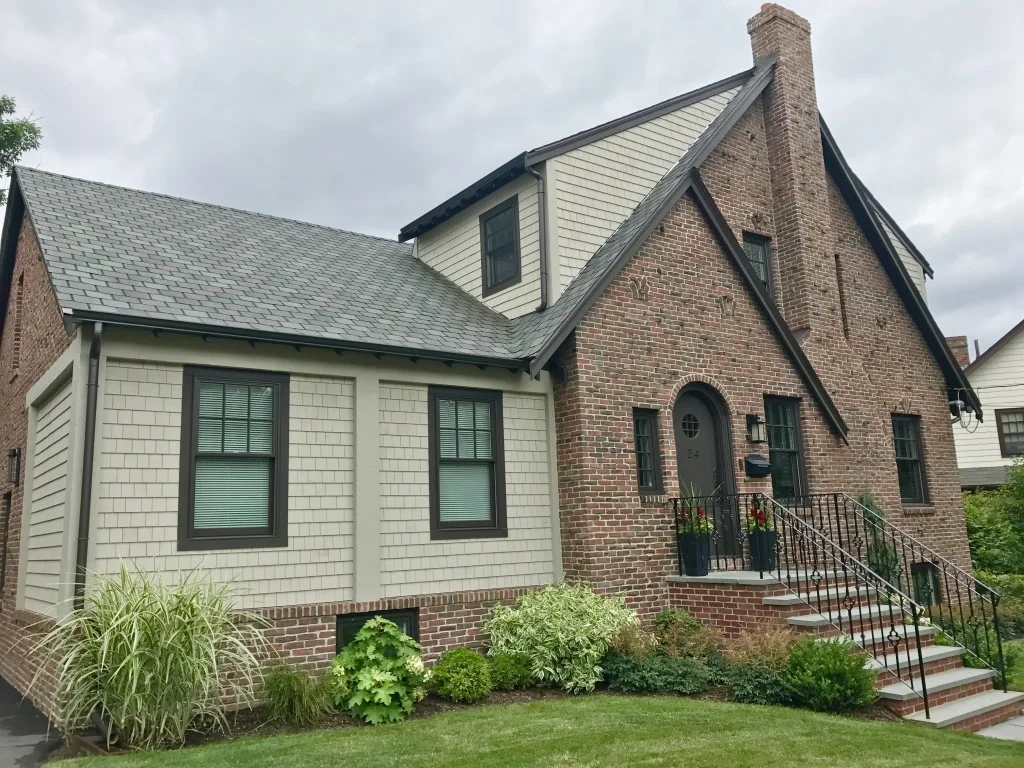Tudor Revival
This mid 1900's Tudor Revival was purchased from it's original owners. The house was gutted and an addition was erected in the rear of the house which included excavation for a larger finished basement. The Tudor architecture was recreated and is evident in many features of the home including a custom made limestone wood burning fireplace.
Details
Purchased as a 3 bedroom 2 bath
Previous design was approximately 2,500 square feet
The new home offers 4 bedrooms and 6 baths
New design now allows for ~5,000 square feet of living space
Gallery
Before
View fullsize
![Before - Front Facade]()

Before - Front Facade
View fullsize
![Before - Dining Room]()

Before - Dining Room
View fullsize
![Before - Kitchen]()

Before - Kitchen
View fullsize
![Before - Guest Bedroom]()

Before - Guest Bedroom
View fullsize
![Before - Bathroom]()

Before - Bathroom
View fullsize
![Before - Dining Room Fireplace]()

Before - Dining Room Fireplace
View fullsize
![Before - Landscape]()

Before - Landscape
View fullsize
![Before - Rear Facade]()

Before - Rear Facade
After
View fullsize
![After - Front Facade]()

After - Front Facade
View fullsize
![After - Dining Room]()

After - Dining Room
View fullsize
![After - Kitchen]()

After - Kitchen
View fullsize
![After - Guest Bedroom]()

After - Guest Bedroom
View fullsize
![After - Bathroom]()

After - Bathroom
View fullsize
![After - Dining Room Fireplace]()

After - Dining Room Fireplace
View fullsize
![After - Landscape]()

After - Landscape
View fullsize
![After - Rear Facade]()

After - Rear Facade
